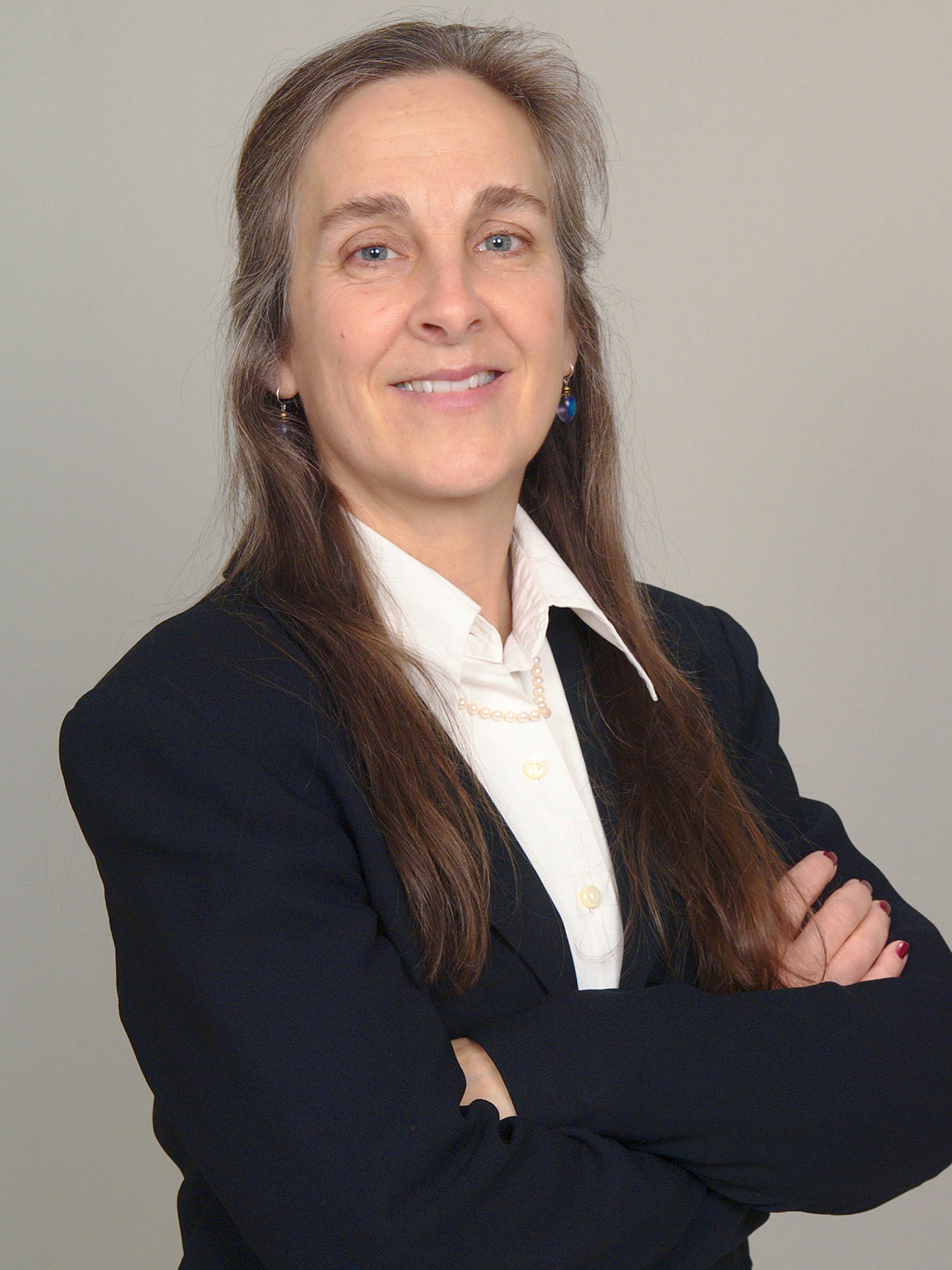MLS Public Remarks WOW! THIS EXQUISITE NEVER-BEFORE-SEEN RESIDENCE OFFERS THE MOST EXCEPTIONAL QUALITY & LUXURIOUS DETAILS THRU-OUT 10,000+ SF OF UNPARALLELED LIVING SPACE. AN INCOMPARABLE OASIS ACHIEVING THE PERFECT SYMPHONY OF STYLE, SOPHISTICATION & SOLITUDE, THIS ONE-OF-A-KIND HOME IS SITUATED ON A SPECTACULAR SOUTHERN-EXPOSURE 1-ACRE FENCED LOT W/IN-GROUND POOL/SPA/JUMPING PLATFORM/SLIDE/ WATERFALLS PLUS POOL HOUSE W/HALF-BATH & OUTDOR SHOWER. RARE 1ST-FLOOR OWNER'S SUITE W/LUXURIOUS BATH & PHENOMENAL CLOSETS. STATE-OF-THE-ART DREAM KITCHEN W/BREAKFAST NOOK OVERLOOKING YARD & GREAT ROOM. STUNNING LIBRARY W/FIREPLACE, FOUR GENEROUS BEDROOM SUITES PLUS A LOFT UPSTAIRS & SO MUCH MORE! FULLY FINISHED LL W/2ND KITCHEN, FAMILY ROOM, GYM, 6TH BEDROOM SUITE, FULL THEATRE & PLENTY OF ROOM TO ENTERTAIN. SIDE ENTRY 3-CAR GARAGE PLUS FRONT MOTOR COURT, TOO! SMART-HOME, SOUND THRU-OUT & EVEN HIDDEN SAFES. THE FINAL "PIES DE RESISTANCE": EVERY SINGLE FLOOR (INCLUDING GARAGE & LOWER LEVEL) IS HEATED. BETTER HURRY!
Kirsten Williams
Office Ann Arbor - North
2200 Green Road
Ann Arbor, MI 48105
Township Bloomfield Hills
Directions North Off Of Quarton Road Onto Martell Drive. Left Onto Yarboro Drive. Residence On The Left.
Fin Below Grd SqFt 3,800
Fin Non Exposed SqFt 3,955
Total Fin SqFt 9,817
No. of Bedrooms 6
Above Grade Finished SqFt 6,017
CDOM 193
Full Baths 7
Year Built 2012
Days on Market 193
Half Baths 1
Baths per level
| Full Baths |
Upper 0 |
Lower 0 |
| Half Baths |
Upper 0 |
Lower 193 |
ROOM DIMENSIONS
MasterBedroom 19.00X17.00 1st Floor
Bedroom2 15.00X12.00 2nd Floor
Bedroom3 15.00X13.00 2nd Floor
Bedroom4 14.00X14.00 2nd Floor
Bedroom5 15.00X14.00 2nd Floor
Bedroom6 20.00X16.00 Lower Floor
Bath 16.00X10.00 1st Floor
Bath - Full-2 10.00X6.00 2nd Floor
Bath - Full-3 10.00X7.00 2nd Floor
Bath2 9.00X6.00 2nd Floor
Bath3 8.00X6.00 2nd Floor
Lavatory2 8.00X7.00 1st Floor
Breakfast 15.00X25.00 1st Floor
ButlersPantry 9.00X5.00 1st Floor
Dining 15.00X15.00 1st Floor
Dining Room-1 15.00X15.00 Lower Floor
GreatRoom 24.00X20.00 1st Floor
Kitchen 31.00X15.00 1st Floor
Laundry 16.00X9.00 1st Floor
Library 18.00X14.00 1st Floor
MudRoom 12.00X7.00 1st Floor
Other 13.00X10.00 1st Floor
Other2 21.00X18.00 1st Floor
Rec 18.00X17.00 Lower Floor
Land Assessment $0
Improvements $3,875,000
Net Taxes $47,971
Acreage 1.0
Taxes $0
Tax Year 0
Summer Taxes $36,404
School District Bloomfield Hills
Winter Taxes $11,567
Lower Level Square Footage 3,800
Waterview N
Waterfront N
For Lease/Rent N
Est. Total Acres 1.0
Source for Est. Total Acres
Lot Dimensions 150 x 293
WaterFrontage
0
Interior Features Air Purifier, Cable Available, Central Vacuum, High Spd Internet Avail, Humidifier, Intercom, Jetted Tub, Programmable Thermostat, Security Alarm (owned), Sound System, Wet Bar
Heating Forced Air, Natural Gas, Radiant, Zoned
Cooling Central Air
Fireplace Basement, Gas, Great Room, Other
Water Public (Municipal)
Basement details Daylight, Finished, Walkout Access
Basement Y
Garage 3.0
Architecture 2 Story
Sewer Public Sewer (Sewer-Sanitary)
Exterior Features Awning/Overhang(s), BBQ Grill, Cabana, Chimney Cap(s), Fenced, Lighting, Permeable Paving, Pool - Inground, Spa/Hot-tub, Whole House Generator
Garage Desc Attached, Direct Access, Door Opener, Electricity, Heated, Side Entrance
Home Style Colonial, Tuscan
Fireplace Description Basement, Gas, Great Room, Other
Appliances Bar Fridge, Built-In Freezer, Built-In Gas Oven, Built-In Refrigerator, Dishwasher, Disposal, Double Oven, Dryer, Exhaust Fan, Free-Standing Freezer, Free-Standing Gas Range, Free-Standing Refrigerator, Gas Cooktop, Microwave, Range Hood, Stainless Steel Appliance(s), Vented Exhaust Fan, Warming Drawer, Washer, Wine Refrigerator
Possession At Close
Exterior Materials Brick, Stone
THE ACCURACY OF ALL INFORMATION, REGARDLESS OF SOURCE, IS NOT GUARANTEED OR WARRANTED. ALL INFORMATION SHOULD BE INDEPENDENTLY VERIFIED. Listings last updated: Sunday, May 19, 2024. Some properties that appear for sale on this web site may subsequently have been sold and may no longer be available. The data relating to real estate for sale on this web site appears in part from the IDX programs of our Multiple Listing Service. Real Estate listings held by brokerage firms other than Real Estate One include the name and address of the listing broker where available.
IDX information is provided exclusively for consumers personal, non-commercial use and may not be used for any purpose other than to identify prospective properties consumers may be interested in purchasing.






































































