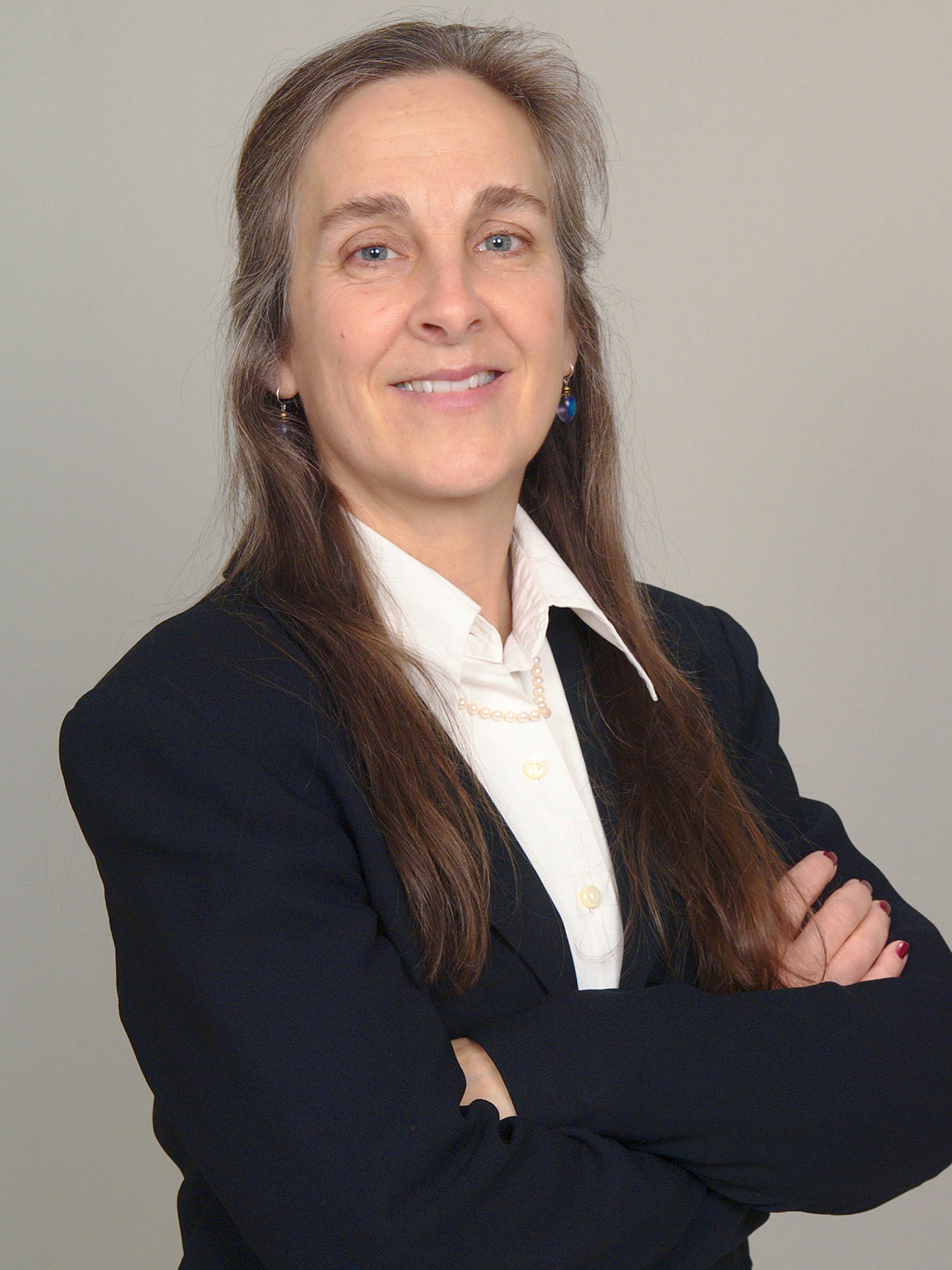MLS Public Remarks Welcome to this beautifully updated home, Built TSA and designed by Alex Bogaerts, this grand limestone estate is located on a lush, wooded 1+ acre site in the gated community of Turtle Lake. As you step inside this former model home, you'll be greeted by a stunning first floor completely updated in 2023. The master bedroom boasts a new custom bathroom with quartz vanity tops, adding a touch of elegance to your morning routine. The first floor features new wood flooring throughout all of the first floor. an updated staircase, and new chandeliers that adds a touch of glamour with a limestone fireplace, and mahogany doors The kitchen is a chef's dream, with all-new custom cabinets, quartz countertops, and top-of-the-line appliances, including an icemaker and cappuccino machine. Step down to the finished walk-out basement, where you'll find a new theater room complete with a projector and speakers, and a beautifully updated kitchen with a BAR and new complete appliances, perfect for entertaining guests. The basement also offers a fireplace, workout room an additional bedroom, and two full bathrooms. Rest easy knowing your home is equipped with security system cameras. Outside, the landscaping has been updated with floodlights and a complete new deck is being finished. Other features include a full house backup generator and four new one-piece toilets with bidets and heated seats. Don't miss your chance to call this beautifully updated home your own. Please only pre-qualified buyers with proof of financing or funds emailed to Amy Jindo before showings. All measurements to be verified &dimensions are approximate. I.D.R.B.N.G. B.A.T.V.A.I.
Kirsten Williams
Office Ann Arbor - North
2200 Green Road
Ann Arbor, MI 48105
Township Bloomfield Twp
Directions South of Square Lake, West of Club Drive, across from Forest Lake Country Club
Fin Below Grd SqFt 3,000
Fin Non Exposed SqFt 3,486
Total Fin SqFt 7,983
No. of Bedrooms 5
Above Grade Finished SqFt 4,983
CDOM 27
Full Baths 5
Year Built 2001
Days on Market 47
Half Baths 2
Baths per level
| Full Baths |
Upper 0 |
Lower 0 |
| Half Baths |
Upper 0 |
Lower 37 |
ROOM DIMENSIONS
Bedroom2 14.00X13.00 2nd Floor
Bedroom3 14.00X13.00 2nd Floor
Bedroom4 13.00X13.00 2nd Floor
Bedroom5 14.00X13.00 Lower Floor
Bath - Full-2 0X0 2nd Floor
Bath2 0X0 Lower Floor
Bath3 0X0 Lower Floor
Lavatory2 0X0 1st Floor
Lavatory3 0X0 1st Floor
Dining 20.00X14.00 1st Floor
Family 20.00X17.00 1st Floor
GreatRoom 31.00X30.00 1st Floor
Kitchen 20.00X16.00 1st Floor
Laundry 0X0 1st Floor
Association Fee $10,650
Land Assessment $0
Improvements $2,990,000
Net Taxes $28,941
Acreage 1.12
Taxes $0
Tax Year 0
Summer Taxes $16,494
School District Pontiac
Winter Taxes $12,447
Subdivision Turtle Lake Condo
Lower Level Square Footage 3,000
Waterview N
Waterfront N
For Lease/Rent N
Est. Total Acres 1.12
Source for Est. Total Acres
Lot Dimensions 156x385x92x402
WaterFrontage
0
Interior Features Dual-Flush Toilet(s), Furnished - Negotiable, Jetted Tub, Programmable Thermostat, WaterSense® Labeled Toilet(s)
Heating Forced Air, Natural Gas
Cooling Ceiling Fan(s), Central Air
Fireplace Basement, Great Room
Water Public (Municipal)
Basement details Finished, Walkout Access
Basement Y
Garage 3.0
Architecture 2 Story
Sewer Public Sewer (Sewer-Sanitary)
Exterior Features Gate House, Whole House Generator
Garage Desc Attached, Direct Access
Home Style Colonial, Country French
Fireplace Description Basement, Great Room
Appliances Bar Fridge, Built-In Freezer, Built-In Gas Oven, Convection Oven, Dishwasher, Disposal, Dryer, Exhaust Fan, Gas Cooktop, Microwave, Washer, Wine Cooler
Possession At Close
Exterior Materials Brick, Stone
THE ACCURACY OF ALL INFORMATION, REGARDLESS OF SOURCE, IS NOT GUARANTEED OR WARRANTED. ALL INFORMATION SHOULD BE INDEPENDENTLY VERIFIED. Listings last updated: Sunday, May 19, 2024. Some properties that appear for sale on this web site may subsequently have been sold and may no longer be available. The data relating to real estate for sale on this web site appears in part from the IDX programs of our Multiple Listing Service. Real Estate listings held by brokerage firms other than Real Estate One include the name and address of the listing broker where available.
IDX information is provided exclusively for consumers personal, non-commercial use and may not be used for any purpose other than to identify prospective properties consumers may be interested in purchasing.














































































