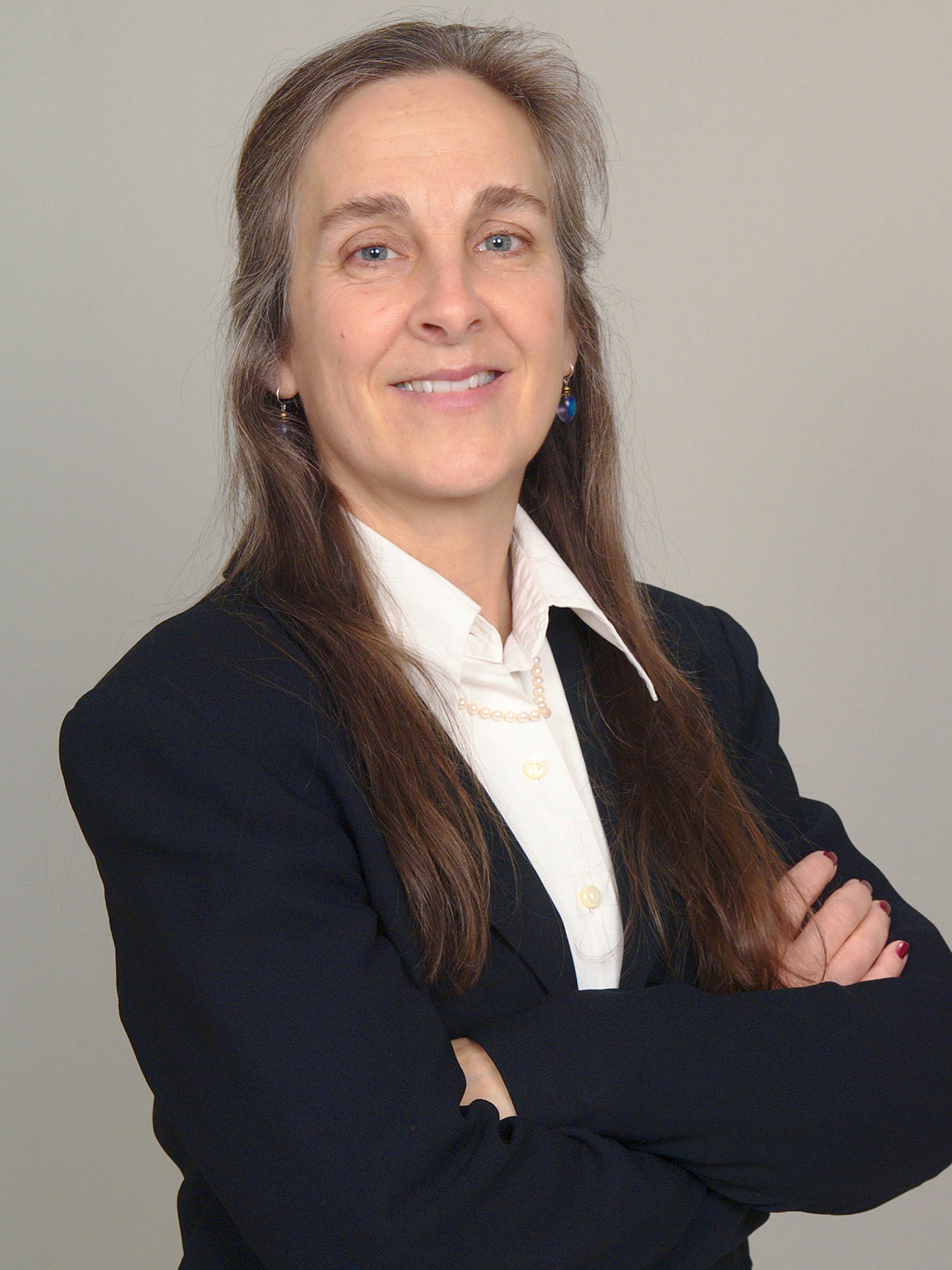MLS Public Remarks CRANBROOK CUSTOM HOMES PRESENTS 'THE GREYSON.' THIS EXPANSIVE MODERN DESIGN WILL BE COMPLETED WITH ALL OF THE FINEST CUSTOM FINISHES FIT FOR A MODEL FOR MICHIGAN'S #1 CUSTOM BUILDER. INTENDED TO BE A MODEL, THIS LUXURY HOME WILL BOAST A UNIQUE OVERSIZED LIBRARY AND GALLERY WITH A BAR DESIGN MORE THE MODEL 'WORK AT HOME' CLIENT TO ENTERTAIN AND WORK FROM THE COMFORT OF THIER LUXURY HOME WHILE ALSO OFFERING SPACES FOR ALL THE FAMILY TO LIVE AND GATHER. A CUSTOMIZED OUTDOOR LANAI OVERLOOKS THE PICTURESQUE WOODED VIEWS WITH A FIREPLACE AND CUSTOM SCREENS. PLEASE CONTACT US TO DISCUSS THIS HOME AND THE OPTION TO BUILD ON YOUR LOT IN THE COMMUNITY. *Photos are of a decorated model or previously built home.
Kirsten Williams
Office Ann Arbor - North
2200 Green Road
Ann Arbor, MI 48105
Township Bingham Farms Vlg
Directions Off 13 Mile Road, East of Bingham Road
Fin Below Grd SqFt 0
Fin Non Exposed SqFt 3,085
Total Fin SqFt 6,314
No. of Bedrooms 4
Above Grade Finished SqFt 6,314
CDOM 525
Full Baths 3
Year Built 2022
Days on Market 525
Half Baths 1
Baths per level
| Full Baths |
Upper 0 |
Lower 0 |
| Half Baths |
Upper 0 |
Lower 467 |
ROOM DIMENSIONS
Bedroom2 13.00X13.00 2nd Floor
Bedroom3 12.00X18.00 2nd Floor
Bedroom4 12.00X14.00 2nd Floor
Bath2 0X0 2nd Floor
Bath3 0X0 2nd Floor
Lavatory2 0X0 1st Floor
Dining 13.00X20.00 1st Floor
GreatRoom 24.00X20.00 1st Floor
Kitchen 14.00X19.00 1st Floor
Laundry 8.00X15.00 2nd Floor
Association Fee $0
Land Assessment $0
Improvements $4,695,900
Acreage 0.6
Taxes $0
Tax Year 0
Summer Taxes $0
School District Birmingham
Winter Taxes $0
Lower Level Square Footage 0
Waterview N
Waterfront N
For Lease/Rent N
Waterfront Desc River Frontage
Est. Total Acres 0.6
Source for Est. Total Acres
Lot Dimensions 83x247x100x162
WaterFrontage
0
Interior Features Carbon Monoxide Alarm(s), Humidifier, Jetted Tub, Programmable Thermostat, Smoke Alarm
Heating Natural Gas, Zoned
Cooling Central Air
Fireplace Gas, Great Room, Library
Water Public (Municipal)
Basement details Unfinished
Basement Y
Garage 4.0
Architecture 2 Story
Sewer Public Sewer (Sewer-Sanitary)
Exterior Features Lighting
Garage Desc Attached, Side Entrance
Home Style Colonial
Fireplace Description Gas, Great Room, Library
Appliances Built-In Gas Range, Built-In Refrigerator, Dishwasher, Disposal, Double Oven, Exhaust Fan, Microwave, Stainless Steel Appliance(s)
Possession At Close
Exterior Materials Brick, Stone
THE ACCURACY OF ALL INFORMATION, REGARDLESS OF SOURCE, IS NOT GUARANTEED OR WARRANTED. ALL INFORMATION SHOULD BE INDEPENDENTLY VERIFIED. Listings last updated: Sunday, May 19, 2024. Some properties that appear for sale on this web site may subsequently have been sold and may no longer be available. The data relating to real estate for sale on this web site appears in part from the IDX programs of our Multiple Listing Service. Real Estate listings held by brokerage firms other than Real Estate One include the name and address of the listing broker where available.
IDX information is provided exclusively for consumers personal, non-commercial use and may not be used for any purpose other than to identify prospective properties consumers may be interested in purchasing.




































































































